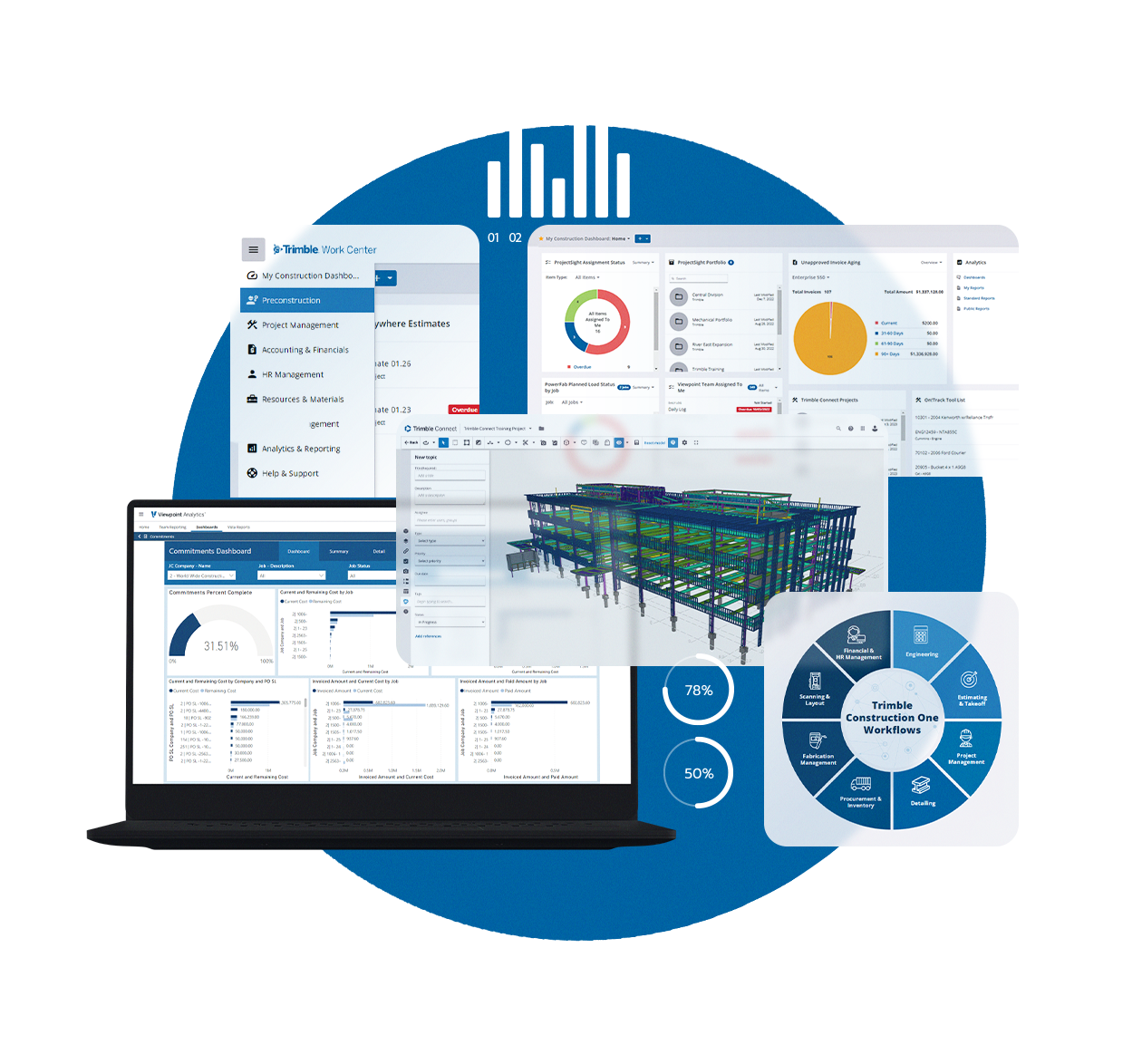
Visualize your designs
Architects and designers use Trimble Construction One solutions to create accurate, compelling visuals of designs using scan-to-3D software and easily share them to win more work.
Get ideas across
Trimble’s intuitive tools empower you to quickly translate ideas into easy-to-understand 3D models, while purpose-built documentation and cloud-sharing platforms let you create compelling design presentations.

Connecting the world of architecture and design
Use a single source of truth
Consolidate data from different sources into an accessible, visual story
Advance the project quickly
Create conceptual work, share and get immediate feedback on designs
Create accurate 3D models
Leverage location-specific data, like satellite imagery, point cloud data and 3D site terrain
Capabilities
Trimble Construction One gives designers the tools to share their vision
Scale your impact
See how other architects and designers have transformed their business with Trimble Construction One
SPEED
Creativity
Completion
Trimble Construction One
Make every aspect of your construction project more efficient with a seamless suite of solutions.

Stay on the cutting edge of architecture and design
Top 10 benefits of visualization for architects and designers
Visualizations are more than pretty pictures — they play a crucial role in design and construction workflows.
From paper to digital: Why estimators are adopting BIM technology
BIM technology adds real-world ROI. That’s why the industry is embracing it—in fact, many countries legally mandate BIM.
The Role of AI in the Built Environment: Q&A
Listen to Trimble’s Director of AI, Karoliina Torttila, talk about AI in the retrofit design industry.
Let’s talk
Whether you have questions and are just exploring, looking to schedule a demo, wanting pricing or need help getting started — we've got you covered.
Get in touch with our sales team to learn more today!